Country Club Manor - Apartment Living in Corpus Christi, TX
About
Office Hours
Monday through Friday 8:30 AM to 5:30 PM. Saturday 10:00 AM to 1:00 PM.
Country Club Manor apartments in Corpus Christi, Texas, is a beautiful apartment home community perfectly located in the most glamorous city in the world. The TX-358 and the TX-286 make your commute a breeze. You will enjoy the convenience of being close to everything with easy access to shopping, restaurants, entertainment, and schools.
Upon becoming a resident in these charming one, two, or three-bedroom apartments, you will experience the finest standard features in apartment home living. Each floor plan will host an array of stylish touches, such as crown molding, framed mirrors, and walk-in closets, allowing you to feel at home as soon as you walk in. We will have something for everyone here, and residents will bask in a lifestyle of comfort and convenience. Country Club Manor in Corpus Christi looks forward to providing apartment living at its best.
Our exceptional community services and amenities will delight and exceed all your expectations. Our shimmering swimming pool and beautiful courtyard provide second-to-none comfort. A friendly staff on-site will happily provide quick and excellent assistance when needed. Schedule a personalized tour of Country Club Manor apartments in Corpus Christi, TX and see all we have to offer.
MOVE IN SPECIAL! Waive of application fee and admin fee with two weeks free rent 🥳🤝✍️🏠🔑Floor Plans
1 Bedroom Floor Plan
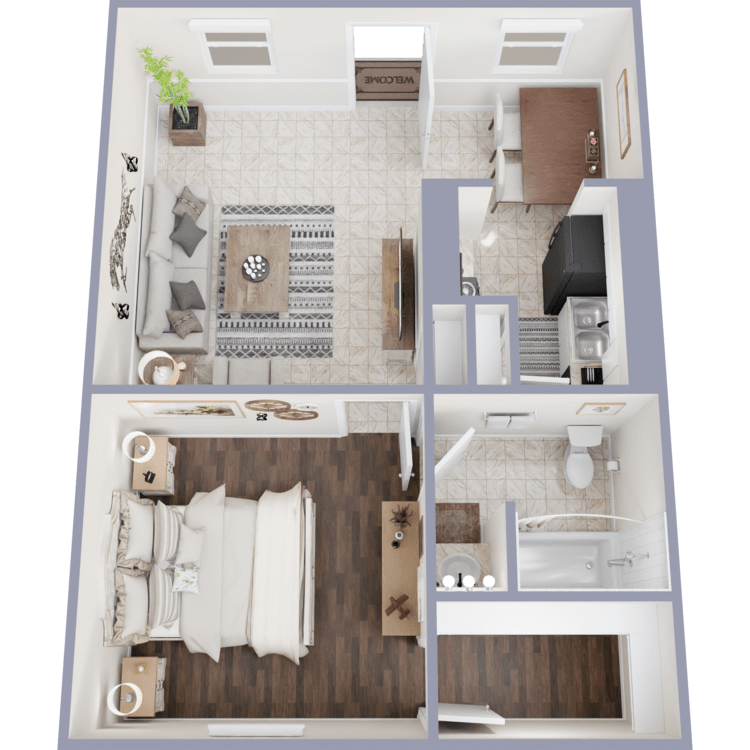
A1
Details
- Beds: 1 Bedroom
- Baths: 1
- Square Feet: 632
- Rent: Base Rent $765
- Deposit: $150
Floor Plan Amenities
- Built-in Bookshelves
- Crown Molding
- Framed Mirrors
- Heating
- High-speed Internet Access
- Linen Closet
- Oven and Range
- Pantry
- Smoke-Free
- Tile Floors
- Tub and Shower
- Views Available
- Walk-in Closets
- Window Coverings
* In Select Apartment Homes
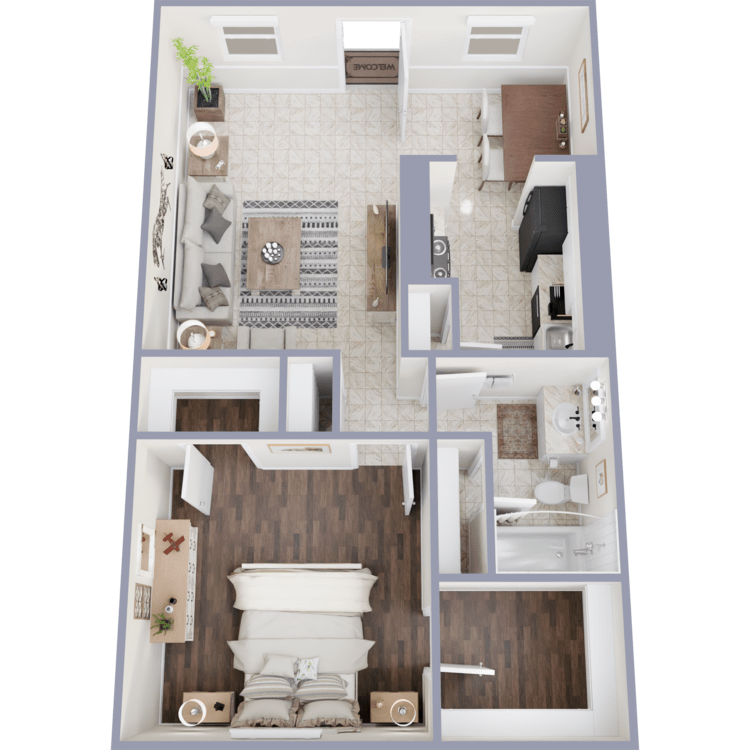
A2
Details
- Beds: 1 Bedroom
- Baths: 1
- Square Feet: 703
- Rent: Base Rent $790
- Deposit: $150
Floor Plan Amenities
- Built-in Bookshelves
- Crown Molding
- Framed Mirrors
- Heating
- High-speed Internet Access
- Linen Closet
- Oven and Range
- Pantry
- Smoke-Free
- Tile Floors
- Tub and Shower
- Views Available
- Walk-in Closets
- Window Coverings
* In Select Apartment Homes
2 Bedroom Floor Plan
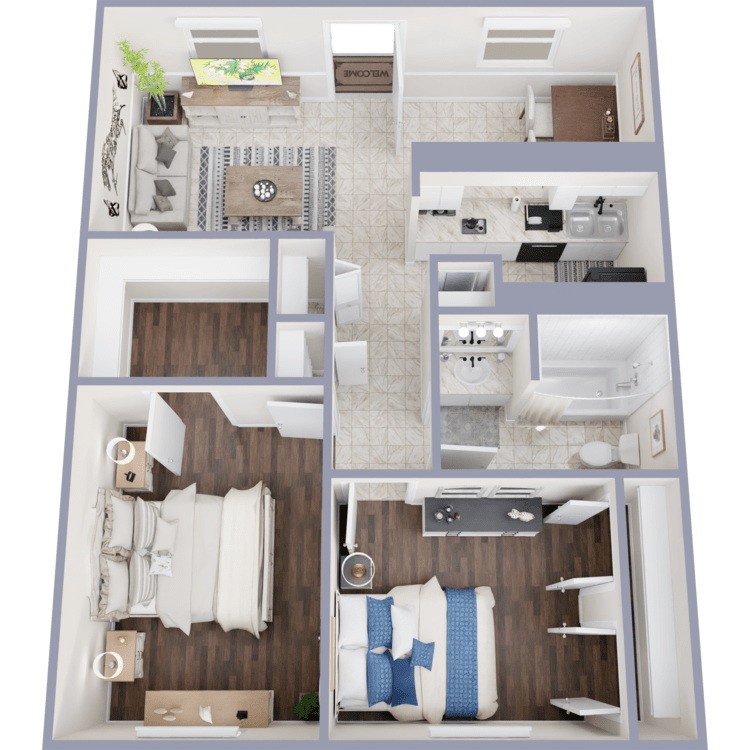
B1
Details
- Beds: 2 Bedrooms
- Baths: 1
- Square Feet: 821
- Rent: Base Rent $870
- Deposit: $250
Floor Plan Amenities
- Built-in Bookshelves
- Crown Molding
- Framed Mirrors
- Heating
- High-speed Internet Access
- Linen Closet
- Oven and Range
- Pantry
- Smoke-Free
- Tile Floors
- Tub and Shower
- Views Available
- Walk-in Closets
- Window Coverings
* In Select Apartment Homes
Floor Plan Photos
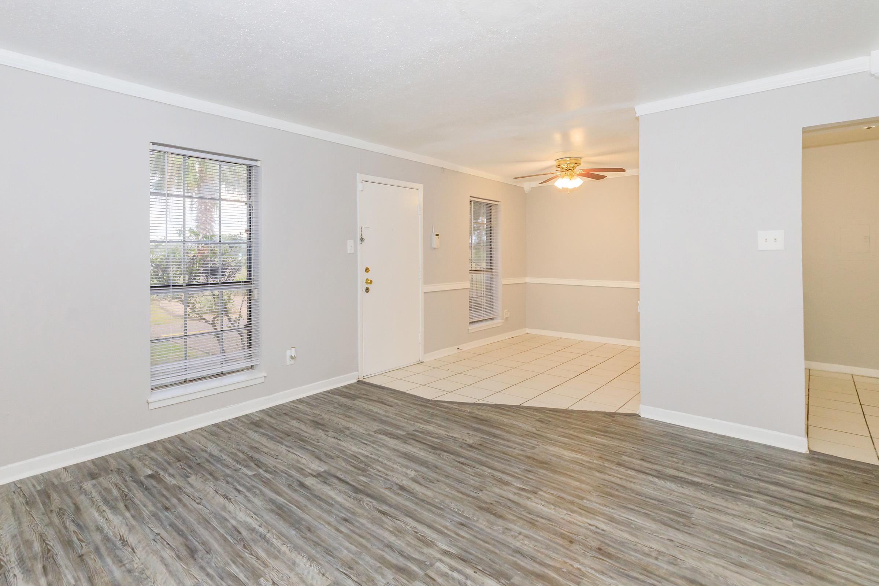

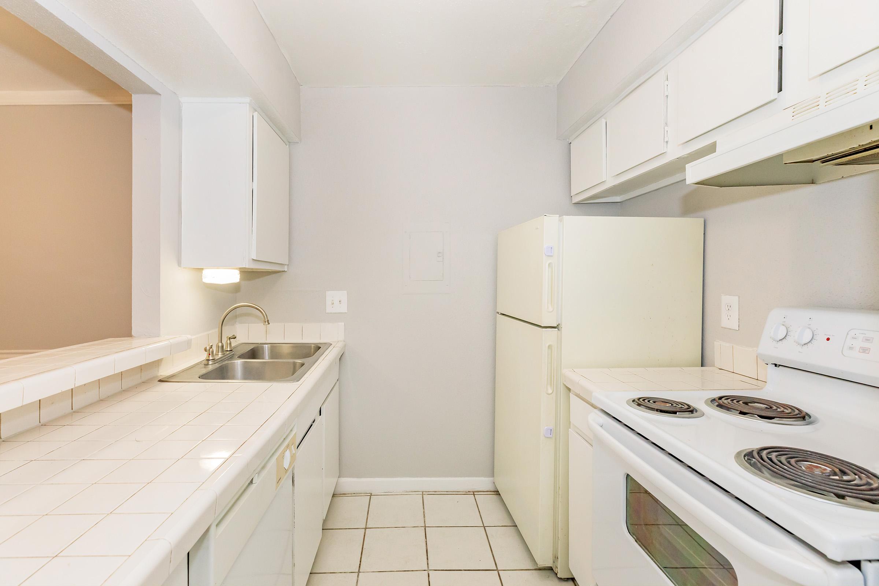
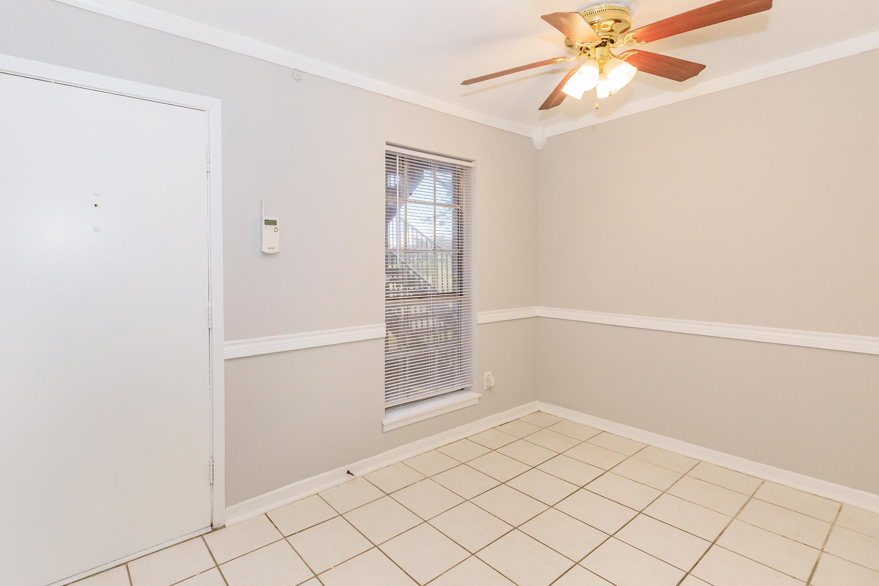
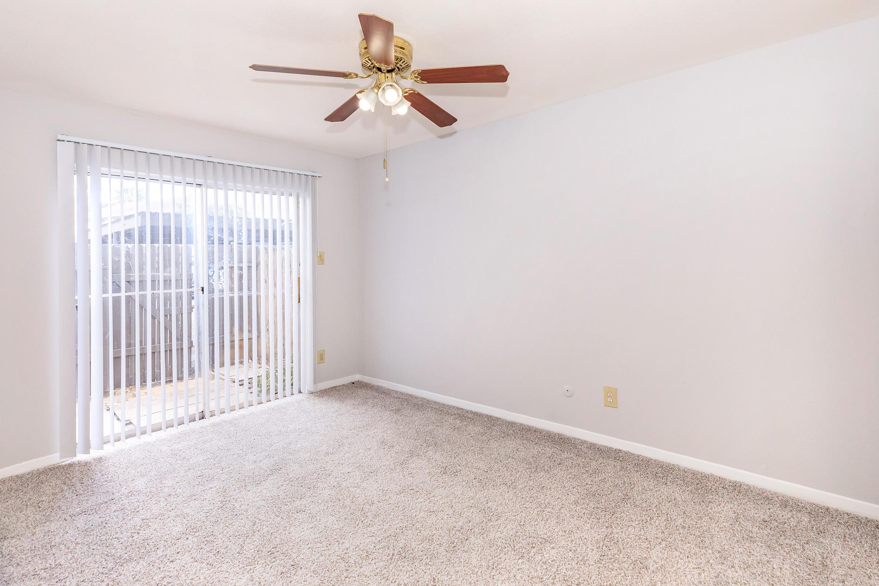
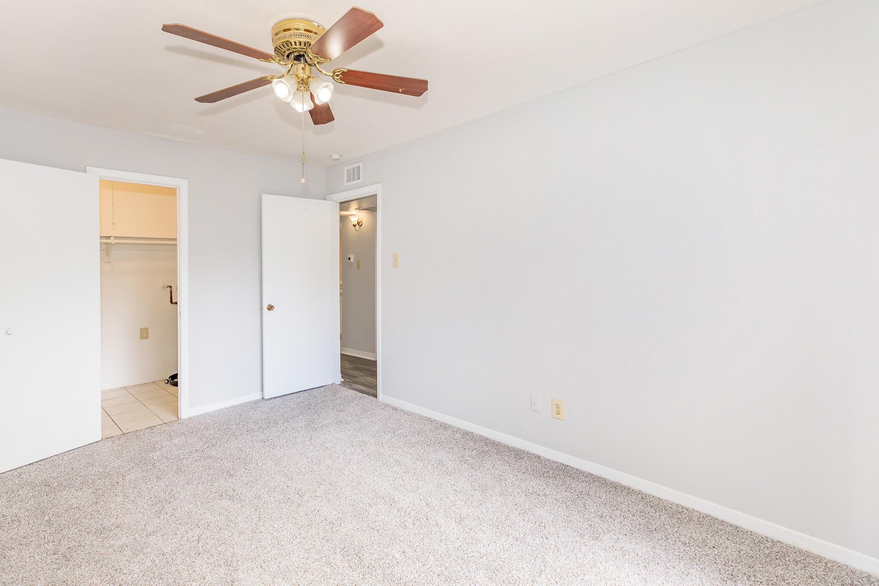

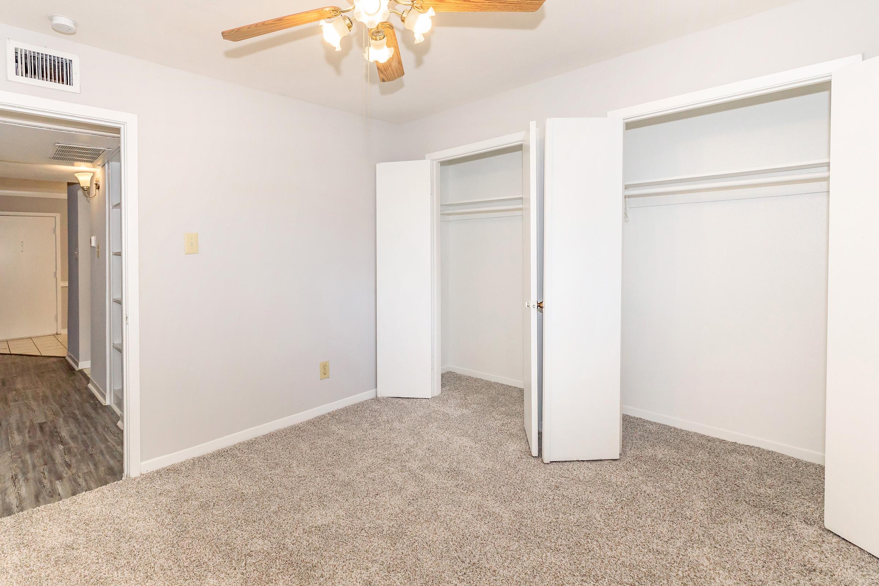
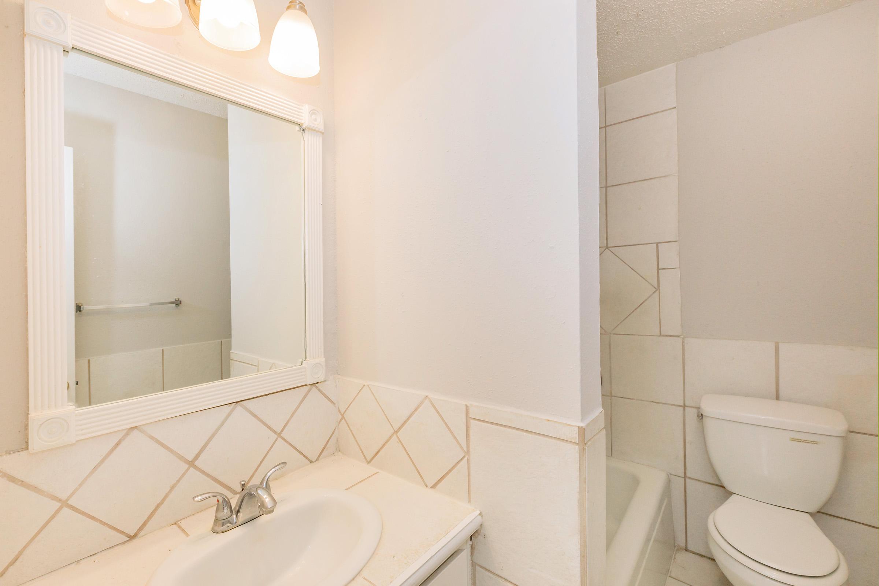
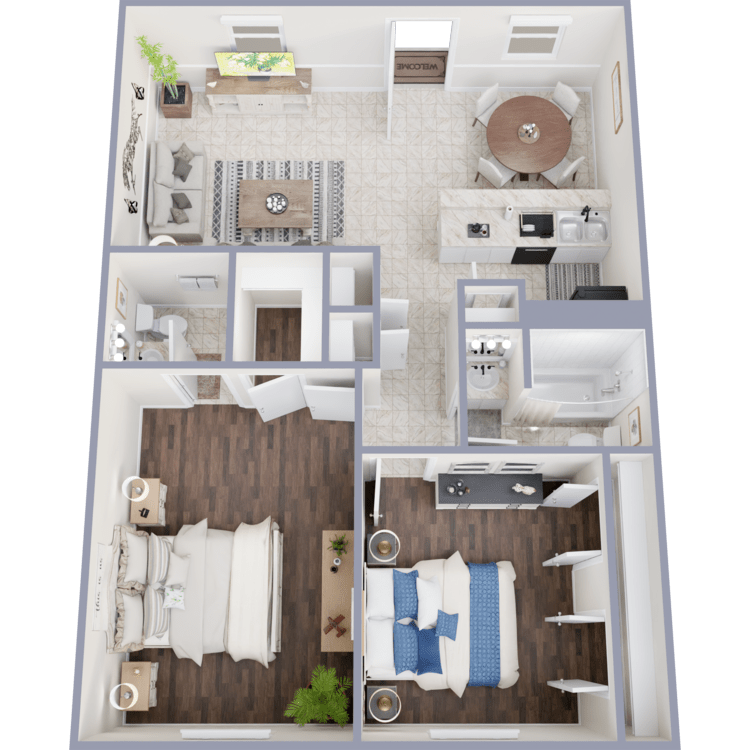
B2
Details
- Beds: 2 Bedrooms
- Baths: 2
- Square Feet: 903
- Rent: Base Rent $890
- Deposit: $250
Floor Plan Amenities
- Built-in Bookshelves
- Crown Molding
- Framed Mirrors
- Heating
- High-speed Internet Access
- Linen Closet
- Oven and Range
- Pantry
- Smoke-Free
- Tile Floors
- Tub and Shower
- Views Available
- Walk-in Closets
- Window Coverings
* In Select Apartment Homes
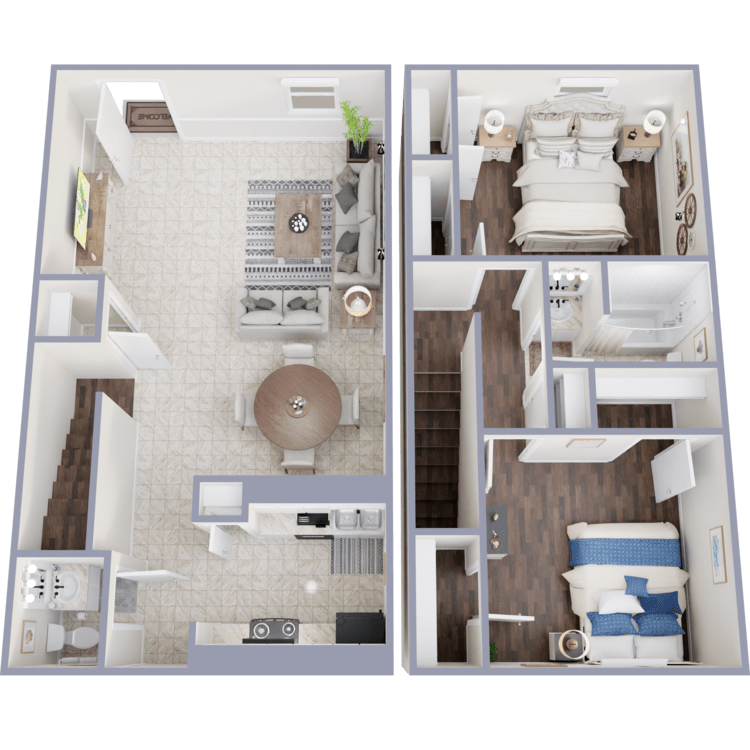
B3 TH
Details
- Beds: 2 Bedrooms
- Baths: 1.5
- Square Feet: 1057
- Rent: Base Rent $999
- Deposit: $250
Floor Plan Amenities
- Built-in Bookshelves
- Crown Molding
- Framed Mirrors
- Heating
- High-speed Internet Access
- Linen Closet
- Oven and Range
- Pantry
- Smoke-Free
- Tile Floors
- Tub and Shower
- Views Available
- Walk-in Closets
- Window Coverings
* In Select Apartment Homes
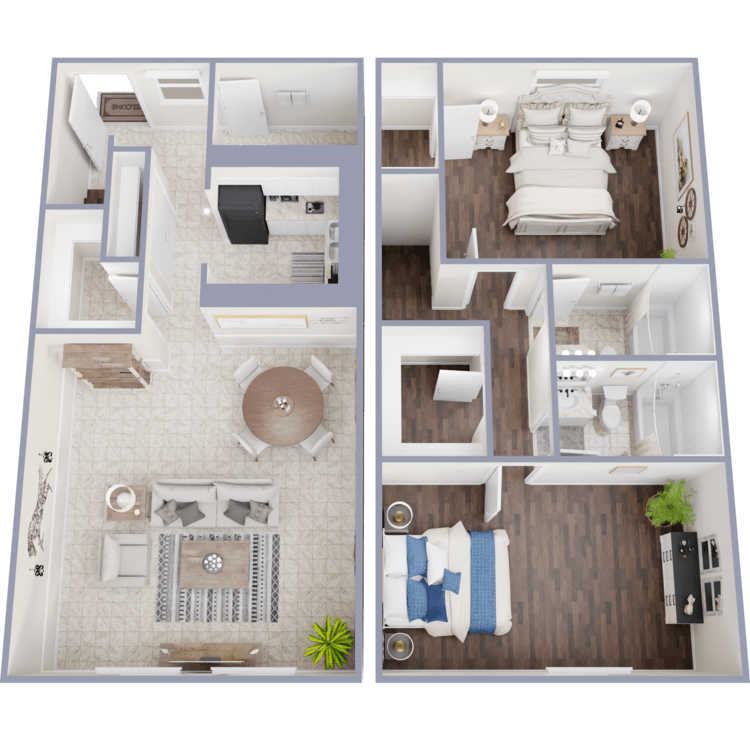
B4 TH
Details
- Beds: 2 Bedrooms
- Baths: 2.5
- Square Feet: 1262
- Rent: Base Rent $1010
- Deposit: $250
Floor Plan Amenities
- Built-in Bookshelves
- Crown Molding
- Framed Mirrors
- Heating
- High-speed Internet Access
- Linen Closet
- Oven and Range
- Pantry
- Smoke-Free
- Tile Floors
- Tub and Shower
- Views Available
- Walk-in Closets
- Window Coverings
* In Select Apartment Homes
Floor Plan Photos
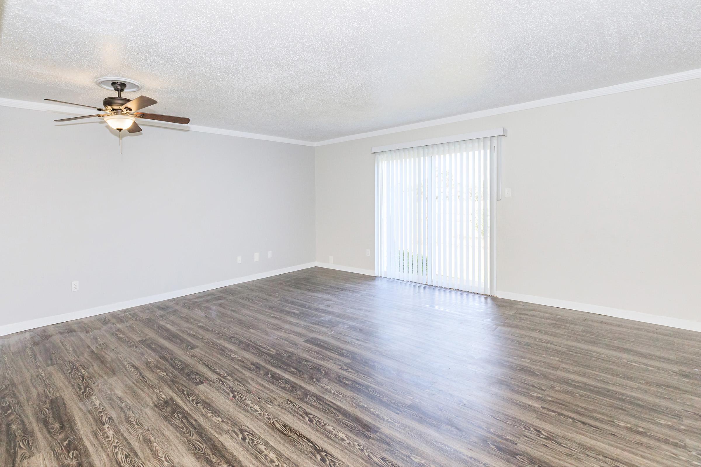
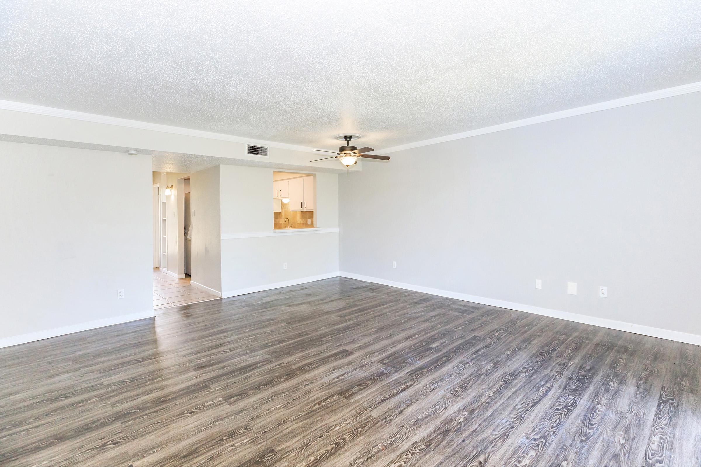
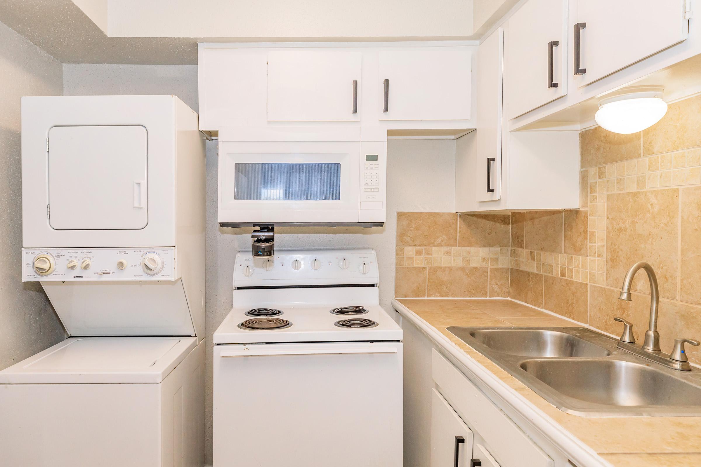
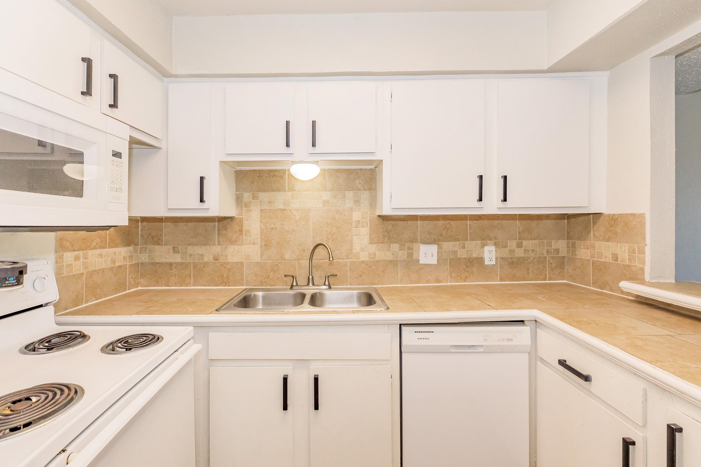
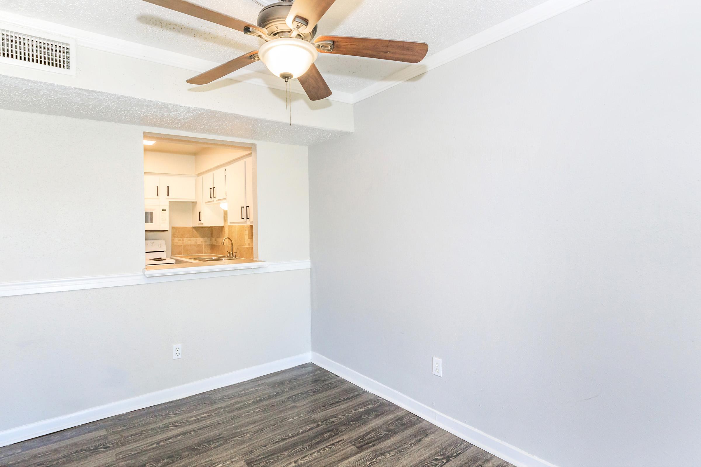
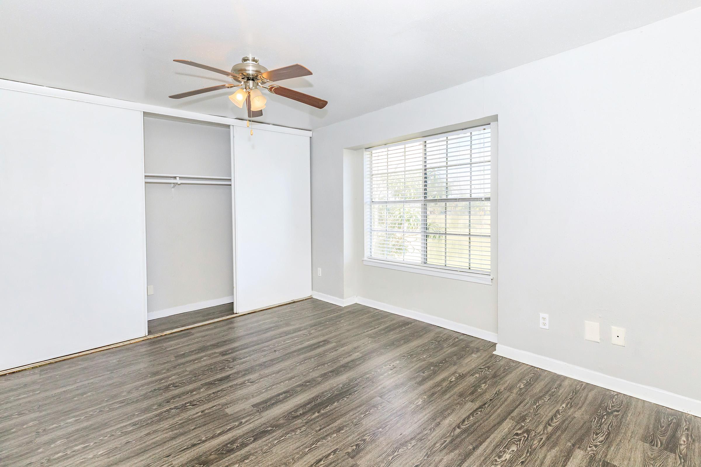
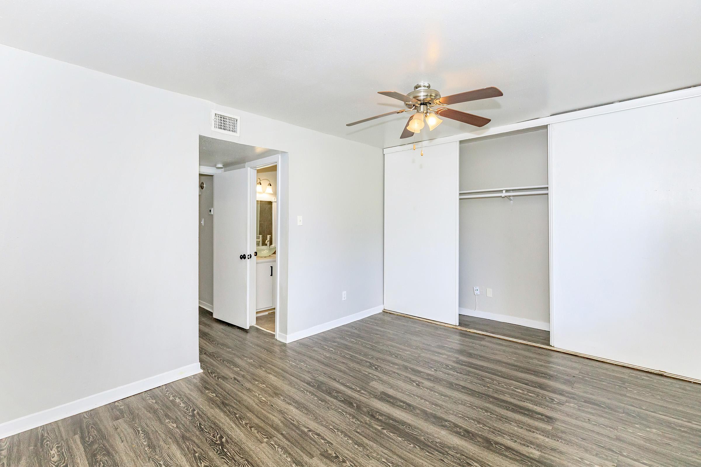
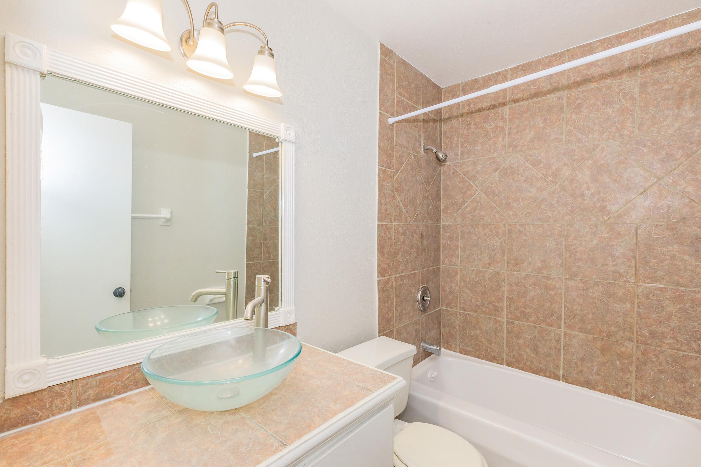
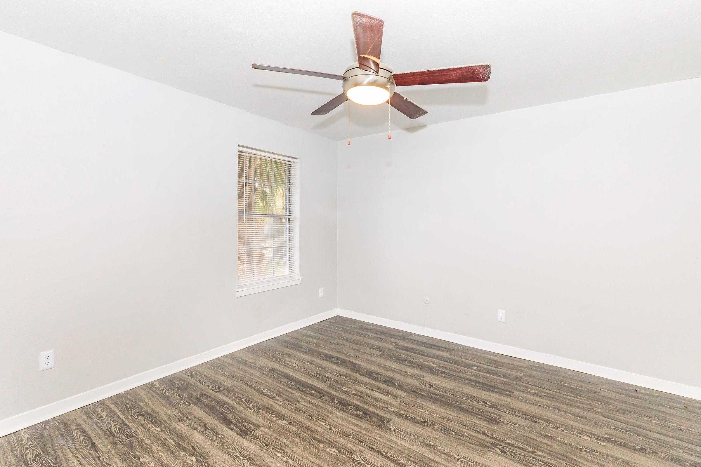

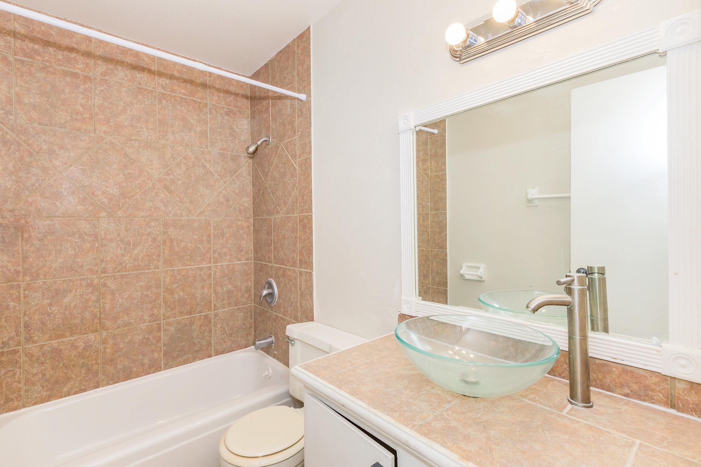
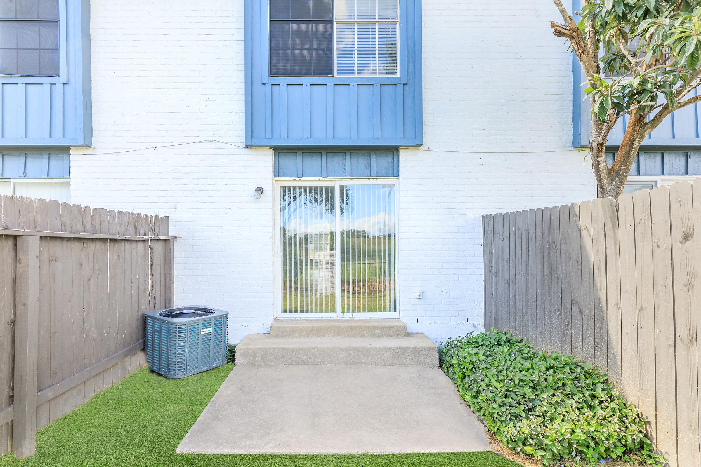
3 Bedroom Floor Plan
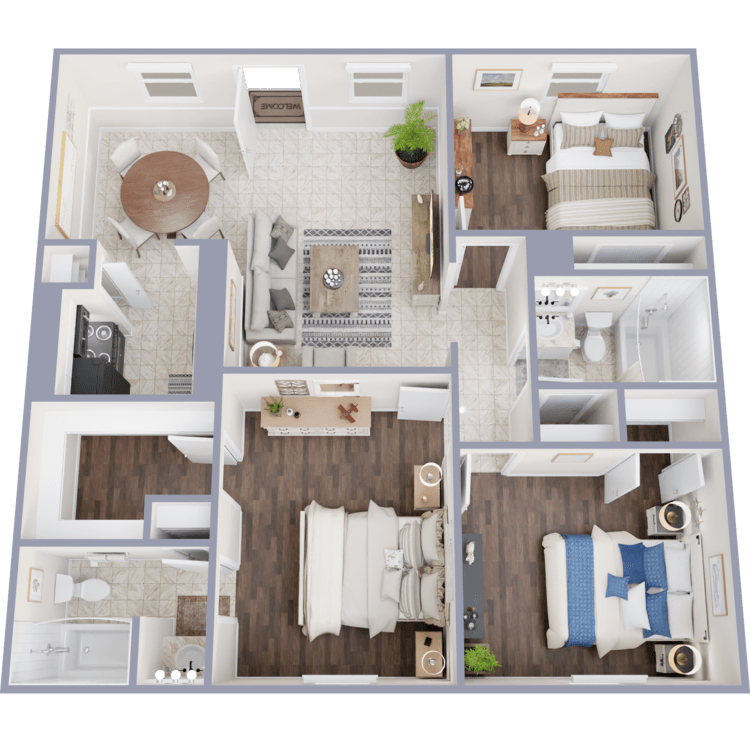
C1
Details
- Beds: 3 Bedrooms
- Baths: 2
- Square Feet: 1111
- Rent: Base Rent $1175
- Deposit: $350
Floor Plan Amenities
- Built-in Bookshelves
- Crown Molding
- Framed Mirrors
- Heating
- High-speed Internet Access
- Linen Closet
- Oven and Range
- Pantry
- Smoke-Free
- Tile Floors
- Tub and Shower
- Views Available
- Walk-in Closets
- Window Coverings
* In Select Apartment Homes
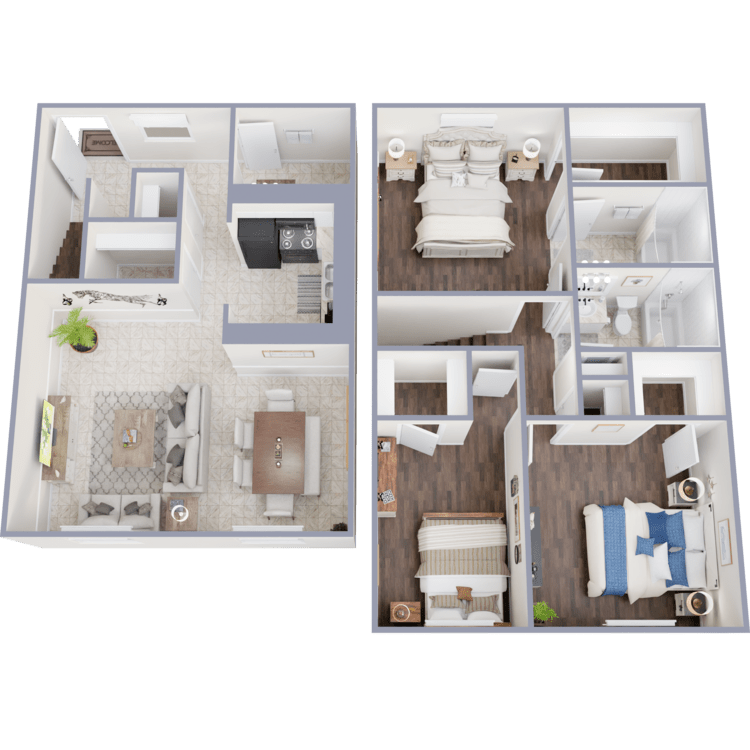
C2
Details
- Beds: 3 Bedrooms
- Baths: 2.5
- Square Feet: 1468
- Rent: Base Rent $1225
- Deposit: $350
Floor Plan Amenities
- Built-in Bookshelves
- Crown Molding
- Framed Mirrors
- Heating
- High-speed Internet Access
- Linen Closet
- Oven and Range
- Pantry
- Smoke-Free
- Tile Floors
- Tub and Shower
- Views Available
- Walk-in Closets
- Window Coverings
* In Select Apartment Homes
Price shown is Base Rent, does not include non-optional fees and utilities.
Show Unit Location
Select a floor plan or bedroom count to view those units on the overhead view on the site map. If you need assistance finding a unit in a specific location please call us at 361-266-2834 TTY: 711.
Amenities
Explore what your community has to offer
Community Amenities
- Courtyard
- Shimmering Swimming Pool
Apartment Features
- Built-in Bookshelves
- Crown Molding
- Framed Mirrors
- Heating
- High-speed Internet Access
- Linen Closet
- Oven and Range
- Pantry
- Smoke-Free
- Tile Floors
- Tub and Shower
- Views Available
- Walk-in Closets
- Window Coverings
Pet Policy
Pets Welcome Upon Approval. Breed restrictions apply. Limit of 2 pets per home. Non-refundable pet fee is $300 per pet. Monthly pet rent of $20 will be charged per pet.
Photos
Amenities
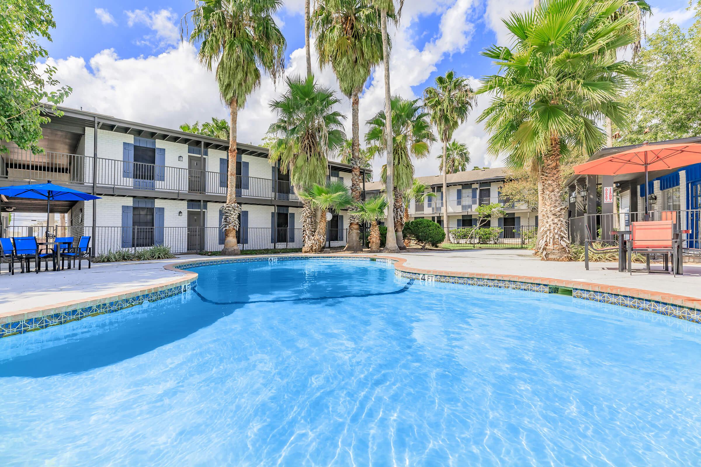
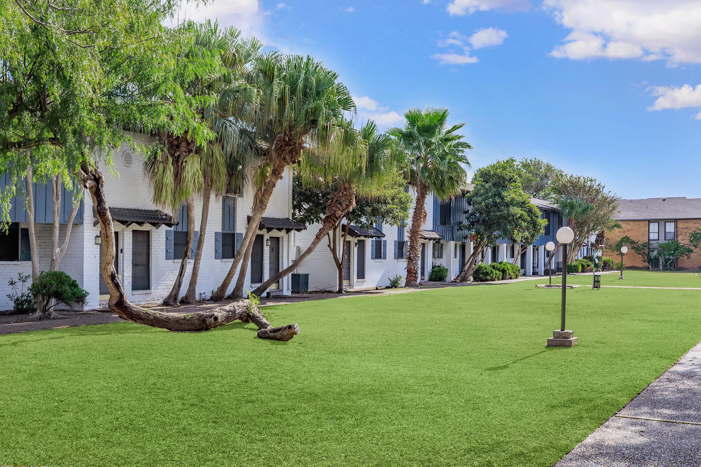
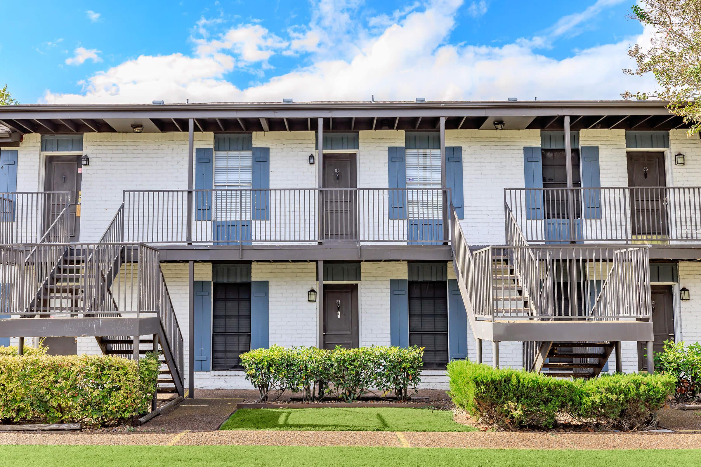
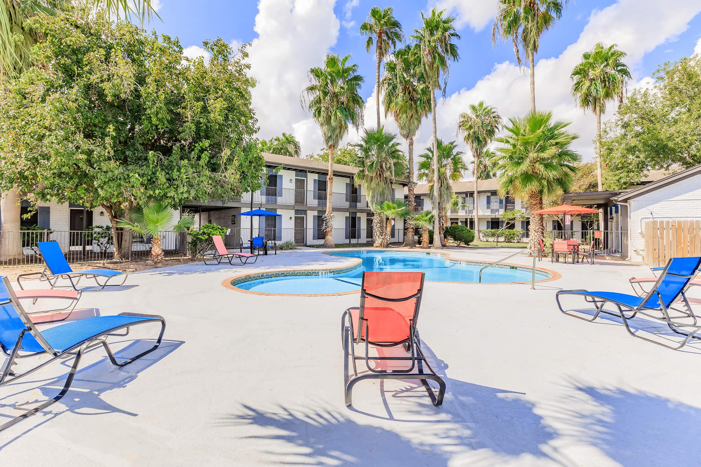
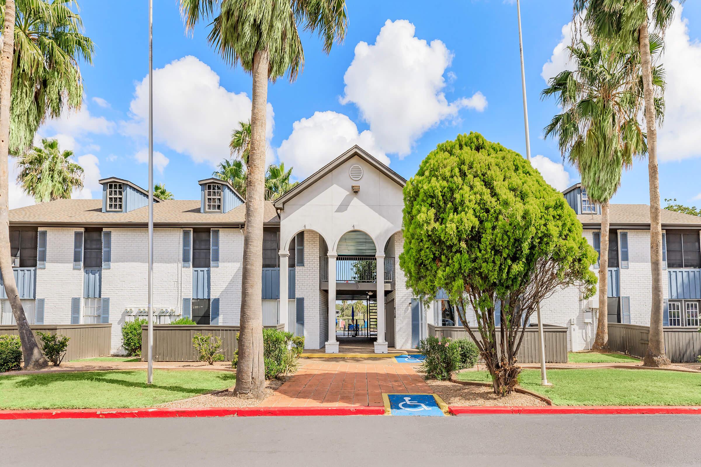
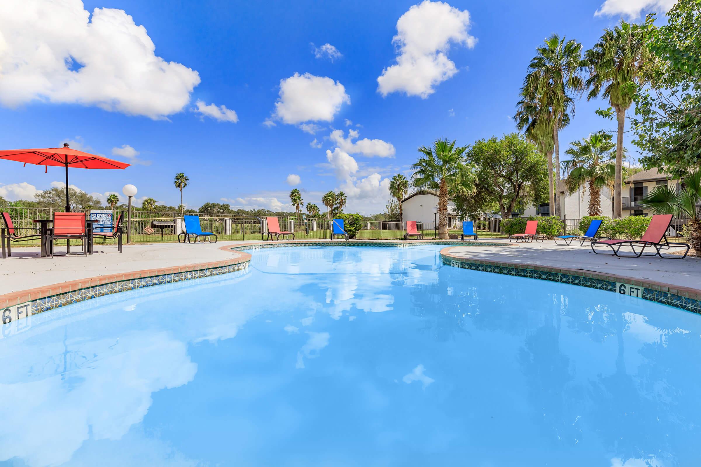
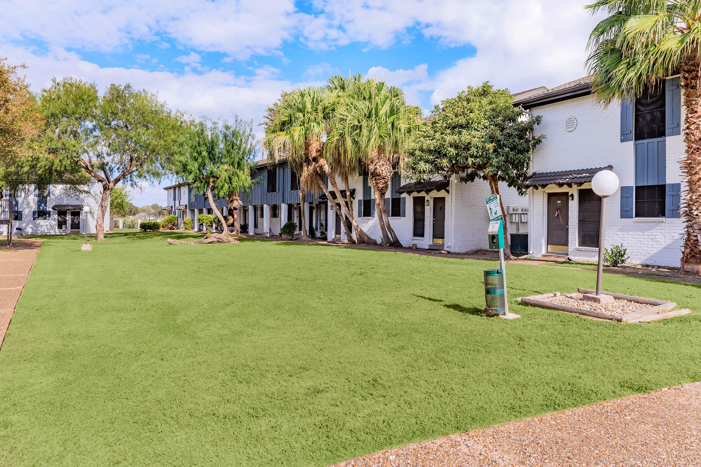
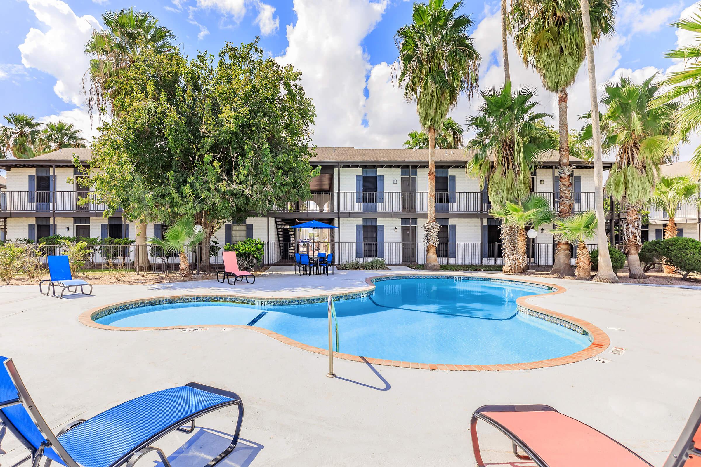
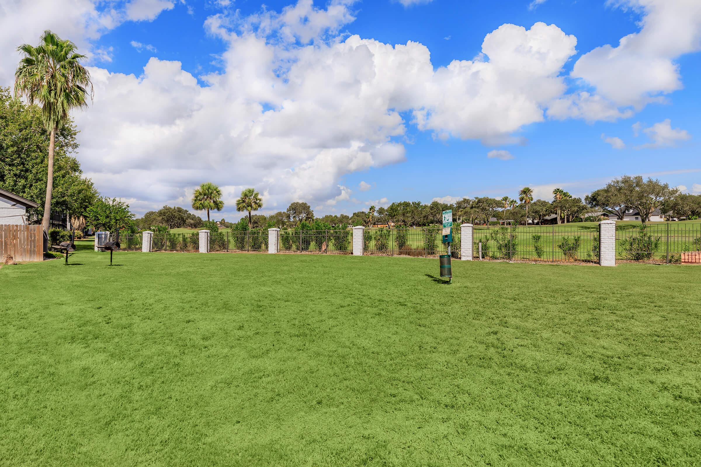
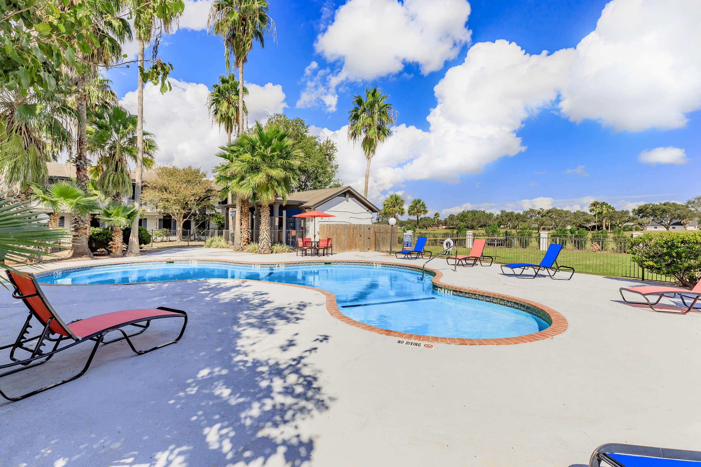
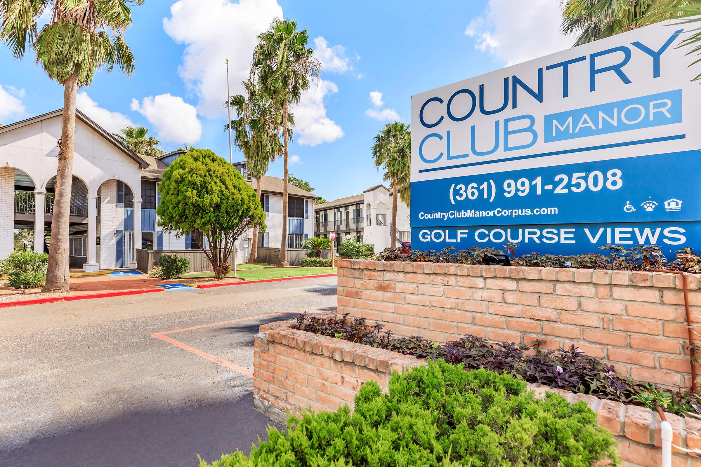
B1









B4 TH












Neighborhood
Points of Interest
Country Club Manor
Located 5430 Saratoga Corpus Christi, TX 78413 The Points of Interest map widget below is navigated using the arrow keysBank
Cinema
Coffee Shop
Elementary School
Fitness Center
Golf Course
Grocery Store
High School
Hospital
Library
Middle School
Park
Parks & Recreation
Post Office
Preschool
Restaurant
Salons
Shopping
Shopping Center
University
Contact Us
Come in
and say hi
5430 Saratoga
Corpus Christi,
TX
78413
Phone Number:
361-266-2834
TTY: 711
Office Hours
Monday through Friday 8:30 AM to 5:30 PM. Saturday 10:00 AM to 1:00 PM.